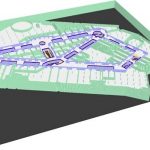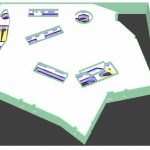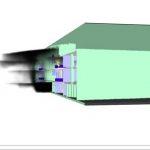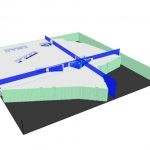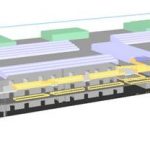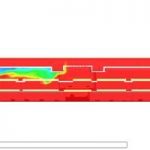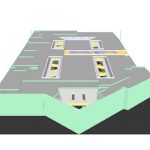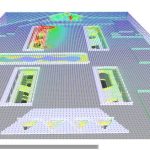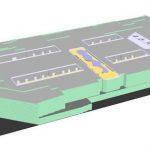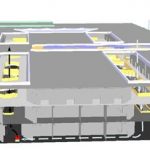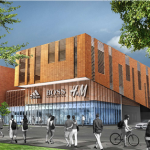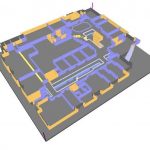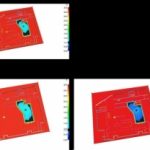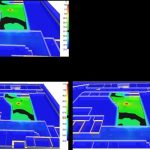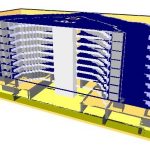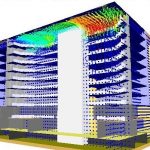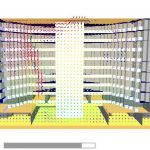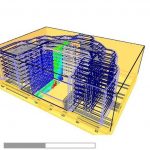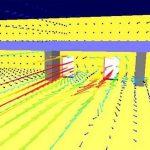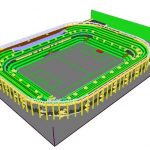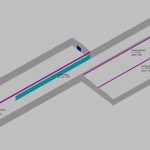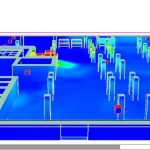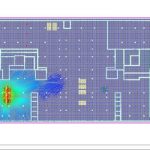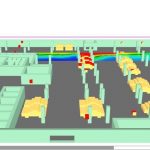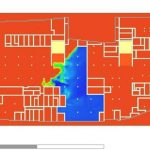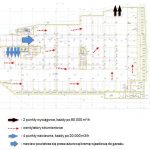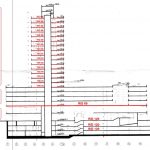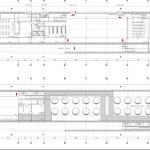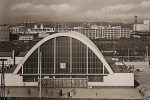Realizations
We invite you to view our gallery. We have already completed over 80 numerical simulations of fire projects . See the CFD simulations we have performed in Shopping Malls, public buildings and underground garages. On this page you will also find simulations of evacuation carried out at the Municipal Stadium in Bialystok, Poland.
CFD fire simulations
„GALERIA BAŁTYCKA” Mall in Gdańsku
Investor and client:
ECE Projektmanagement Polska Sp. z o.o., Fabryczna 5a St., 00-446 Warszawa
„GALERIA ZIELONE ARKADY” Mall in Bydgoszcz
Investor and client:
ECE Projektmanagement Polska Sp. z o.o., Fabryczna 5a St., 00-446 Warszawa
"NOWE CENTRUM" Mall in Toruń
Project:
JSK ARCHTEKCI Sp. z o.o.
Investor:
IGD, Irlandzka Grupa Deweloperska Sp. z o.o., Emilii Plater 53 St., 00 - 113 Warszawa
"Manhattan" Mall in Gdańsk Wrzeszcz
Investor and client:
APN Poland Retail Fund
Recreation and Rehabilitation Center - Hotel Baltic Spa Kołobrzeg
Investor and client:
COPLAN
Municipal Stadium in Bialystok
Customer and designer:
AUTORSKA PRACOWNIA ARCHITEKTURY KURYŁOWICZ & ASSOCIATES Sp. z o.o
BALEX METAL production hall
Investor and client:
Biernat Architekci
Investor:
Balex Metal
KLUB CAFE
Investor and client:
Electrum Sp. z o.o., Watykańska 13 St., 15-638 Białystok
A one-story underground garage under a residential building
Przemyska St., Gdansk
Investor and client:
SCROL, Łużycka 10A, 81-537 Gdynia
Four-story garage under multi-family housing with services
Obrońców Wybrzeża St. Gdańsk
Investor and client:
Fläkt Bovent Sp. z o.o., Oddział Regionalny Bydgoszcz, Szajnochy 14 St.
Two-story underground garage under a complex of offices, commercials and services buildings
Piotra Skargi St., Wierzbowa St. i Oławska St. Wrocław
Client:
CEGroup Sp.z.o.o.Sp.k., Ul. Kościuszki 1C, 44-100 Gliwice
A one-story underground garage under a residential building in Gdynia
S. Fleszarowa - Muskat St.
Investor and client:
Studio Projektowe Hermann i Partnerzy Spółka z o.o., Atlasa 13 St., Gdynia
Evacuation simulations CEM
Municipal Stadium in Bialystok
Customer and designer:
AUTORSKA PRACOWNIA ARCHITEKTURY KURYŁOWICZ & ASSOCIATES SP Z.O .O.
Multifunctional building Ilmet in Warsaw
Warszawa, ul. Jana Pawła II 15
Investor and Customer:
CMT Sp. z o.o., 17 Stycznia 45B St., 02-146 Warszawa
Polish Pavilion for the EXPO 2015 exhibition in Milan
Investor:
Polska Agencja Informacji i Inwestycji Zagranicznych S.A., Bagatela 12 St., 00-585 Warszawa
Revitalization of the Market Hall in Gdynia
Investor:
City of Gdynia, 2009
Goal:
Modernization of the smoke ventilation system


